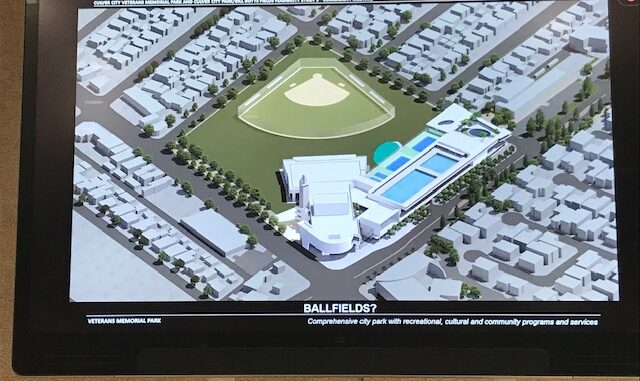
“Everyone knows what a park is; what’s unique about Culver City is the relationship to the setting…and how it can really take advantage of the geography and climate…of the 12 acres that make up this space (at Vets) less than an acre is what you can call a park. Very little has happened in the 75 years [since the parks were opened.]
While it was a small room, it was an energetic crowd; the Thursday, Feb. 8, 2024 community meeting on the proposal to redesign both Vets Park and Bill Botts Field was held at the Rotunda Room at the Vets Memorial Building, and was filled with community members who felt very strongly about parks and access. The presentation by Steve Johnson from Johnson Favaro, an architecture firm with offices in the Blackwelder section of Culver City, lasted more than 40 minutes and was exhaustive in detail and scope. Johnson Favaro is the firm that has been engaged by the city to study the options for both Vets and Botts – none of the other city parks are being considered for an upgrade.
Johnson led a powerpoint presentation that took in the options on moving the Vets Building, changing the ball fields, the basketball courts and the park space, and moving the Plunge to a location on top of a new parking structure. The design problems do not allow for a remodel of the Vets Building, in Johnson’s view; “We have a very good understanding of how this building doesn’t work well… the auditorium is huge, the stage is tiny, there is no back-of-house (essential for a working theater.) The writing is on the wall, if we want a theater, the building has to come down, and we have to replace it.”
Looking to accommodate activities as diverse as soccer, softball, baseball, swimming, community meetings, theater and music performances, Johnson noted the only place to go was up. “We are engaged in a vertical stacking strategy – being under the city’s high limit, three stories. (But getting all of these facilities onto the allotted sites) we have to consider putting the pool on top of the parking.”
After Johnson spoke, more than half the room lined up to speak. While it was presented as a ‘question and answer’ period, few people had actual questions. Most wanted assurance that their particular activity – softball, swimming, etc. – was not going to be impacted.
Johnson offered that every attempt would be made to keep facilities available during the rebuild, but most did not seem to allow themselves to feel reassured.
Alicia Ide, who spoke as a representative for the Culver Arts Foundation, emphasized that the arts were the cultural history of the city, and needed to be given at least the same level of priority as community sports. “While the plans include classrooms that could be utilized as art-making space, we are concerned the plans don’t include gallery space. While we are motivated and wedded to these locations for this resource we hope that such would be part of the city’s larger parks master plan and city-wide planning generally.”
Ide also noted the long term picture, saying “We think it bears repeating at every opportunity that in all planning the city consider the increased costs of managing [these new and expanded] facilities.”
The Culver City Historical Society, which was mentioned in the redesign proposal, has had an historically small space in the back of the Vets Building, and could offer much more of its collection for display with dedicated gallery space added into the new build.
Even non-residents who use the facilities came to speak, including a member of a softball league who noted that, while not a resident of Culver City, he’d been playing ball at Vets Park for years. He was also assured that there would be playing fields available – not the same fields, but other nearby fields – and he declared himself to be satisfied.
The redesign options now go to the City Council for a future agenda, which must include discussion of how the city is looking to finance the projects.
Johnson offered to the crowd, “We want to emerge from this process with two (usable) parks…they will be very different.”
Judith Martin-Straw

