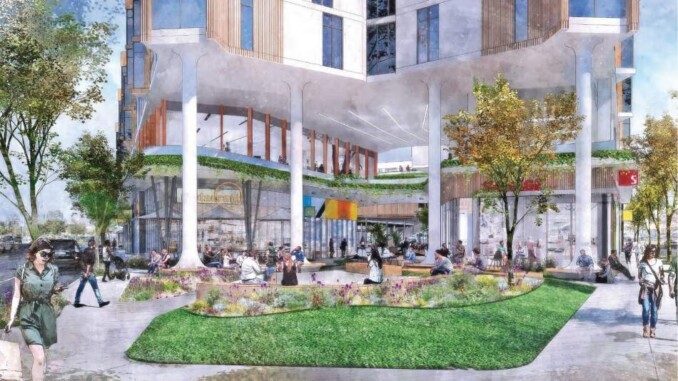
The required community meetings we heavily populated, and many suggestions from the neighbors attending were fraught with concern about how much the area will be changed by the development. Some of the requested modifications have been added into the planning, and Culver City’s wHY Architecture is now releasing their first renderings on what the development at 11111 Jefferson will look like (see above) when completed.
After the initial proposal for a 279 unit complex, the number of residences has been dropped to 230, including 19 ‘very low income’ units. The development will be a five-story edifice hosting studio, one-, two-, and three-bedroom apartments with 55,000 square feet of ground-floor commercial uses, 11,450 square feet of second-floor office space, and parking for 653 vehicles.
In addition to a private courtyard for use by residents above the building’s podium level, the project also calls for the construction a 13,000-square-foot courtyard at Sepulveda and Jefferson, and a 30,000-square-foot public park fronting Machado Road on the northern property line. The project, will include a setback above its second floor, as well as openings which allow for natural lighting and air flow.
While the community meetings have objected to the inclusion of retail space, citing the empty units across the street at Studio Village Shopping Mall on Jefferson, the amount of commercial space has not changed.
The Post Office had announced it’s intention to close in 2017, when the property owners terminated their lease, but they are continuing to provide service during the transition. Other businesses located on the parcel, Coco’s Restaurant and Valvoline Oil Change, are both continuing service for the time being.
Construction is expected to take 26 months, and is scheduled to begin in 2022.
Judith Martin-Straw


Be the first to comment