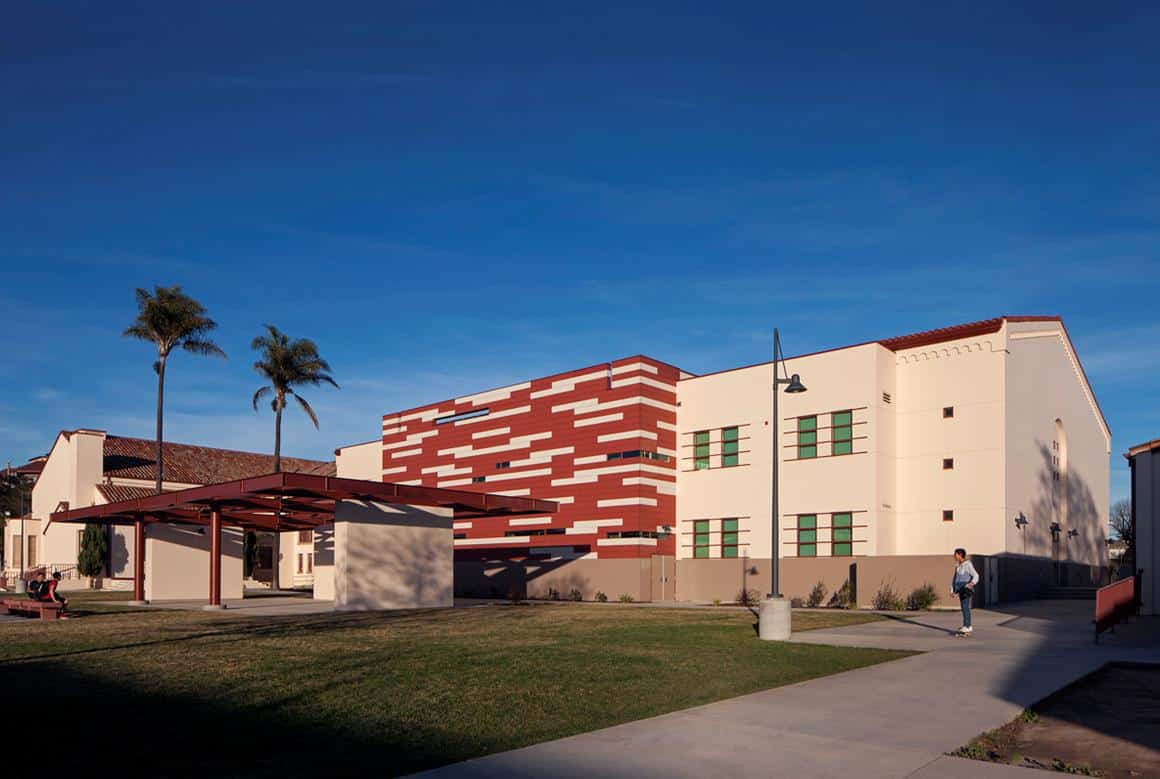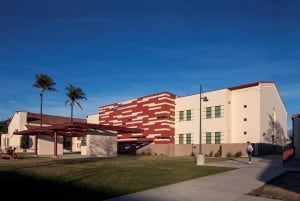
Imagine a high school that is equipped with the latest technology, including environmentally advanced buildings powered by solar panels, strategically installed “QR” codes around campus, and classrooms that can transform at a moment’s notice. This 21st century high school is a reality for students at the newly transformed Santa Maria High School. Rachlin Partners in Culver City created all the new design, expansion and modernization learning features.
The project, funded by the Santa Maria Joint High School District, consists of a 2-story, 14-classroom building with advanced learning spaces for the school’s music department. The total construction cost was $9,635,000 for the 26,336 SF project.
In accordance with District-wide standards for 21st Century education that Rachlin Partners developed with the District’s staff, the interior classroom design includes moveable furniture, information technology with a flexible and expandable backbone, and multiple video monitors that enable the classroom to be adapted to various teaching methodologies. A core component of the building’s program is the dual-purpose choir and band room, accommodating the needs of the school’s student musicians for practice space and instrument storage. The room is acoustically isolated to ensure that music and sound do not interfere with instruction in other classrooms.
For the exterior form, Rachlin Partners drew inspiration from the adjacent Ethel Pope Auditorium, developing a complementary aesthetic that is modern yet respectful of the school’s history and original Romanesque and Classical Renaissance-style buildings built in 1923.
“We are so pleased with the transformation of Santa Maria High School,” says Michael Rachlin, AIA, Founding Partner of Rachlin Partners. “It’s now a fully modernized environment that is environmentally and contextually sensitive, as well as fully equipped with the latest learning technology. The end result is a fully adaptable structure that can easily be transformed for new uses moving into the future.”
Designed to CHPS standards, the Classroom Building incorporates several systems to improve air quality, reduce energy needs, and conserve water. Furthermore, the building itself was designed to be an interactive learning tool. There are demonstration areas insides and outside the building equipped with “QR” codes for students to access on their smart devices and receive detailed information about how each system works. Students can monitor and track the systems to verify actual usage and savings.
For more information visit: www.rachlinarchitects.com
Photography by Tom Bonner



Be the first to comment