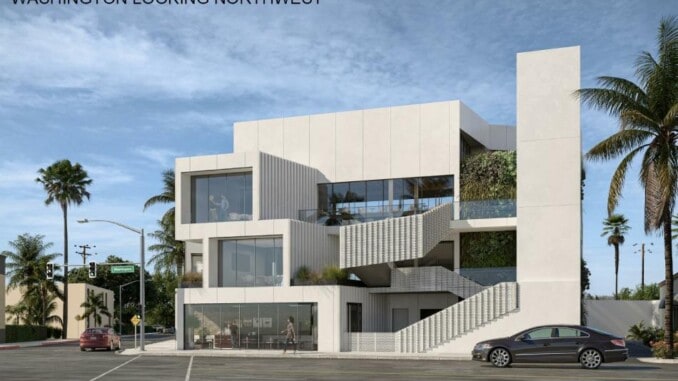
A new building may be in the works for the corner of Washington Boulevard and West Adams, at a site just under a quarter of an acre to be redeveloped as retail and office space, but not without significant changes. The project applicant, Maxam Properties, a Culver City-based real estate firm, will be taking advantage of the Transit Oriented District rules to drop the parking requirement from 48 spaces to 43 spaces, as they are in proximity to the train station, in a designated TOD area.
But it’s not quite that straightforward.
The public comment did not focus on the size or use of the building, but on the need to respect the bike lane, and keep the development focused on bike and pedestrian accessibility. Several speakers noted the challenge of biking on this part of Washington Boulevard.
Planning Commission Chair Dana Sayles brought up the example of the now complete ‘Brick and Machine’ development on Washington and noted that their request for fewer parking spaces at that building was accepted with the addition of a bike share program for employees, a car share, and more support for alternative transportation.
“Every other city would say if you want to reduce your parking spaces, you increase your bike space proportionally. Having only two bike spaces is just ridiculous for a building of this size.” Sayles focused in on the building code, noting that EV parking spaces were required, and did not show any extra effort on the part of the developer.
Planning Commissioner Ed Ogosta agreed that more needed to be done.
Plans call for the construction of a three-story edifice featuring approximately 16,000 square feet of offices on its upper floors above 638 square feet of ground-floor retail.
Clive Wilkinson Architects is designing the building, which would be clad in corrugated metal panels and screens, with significant white adobe-style exterior.
The Planing Commission also asked for reconsiderations of the design, with specific focus on an exterior elevator tower.
Planning Commission will hear from the developer on requested changes, and reconsider on April 13, 2022.
Judith Martin-Straw
Graphic – Architect’s rendering from Clive Wilkinson Architects


Be the first to comment